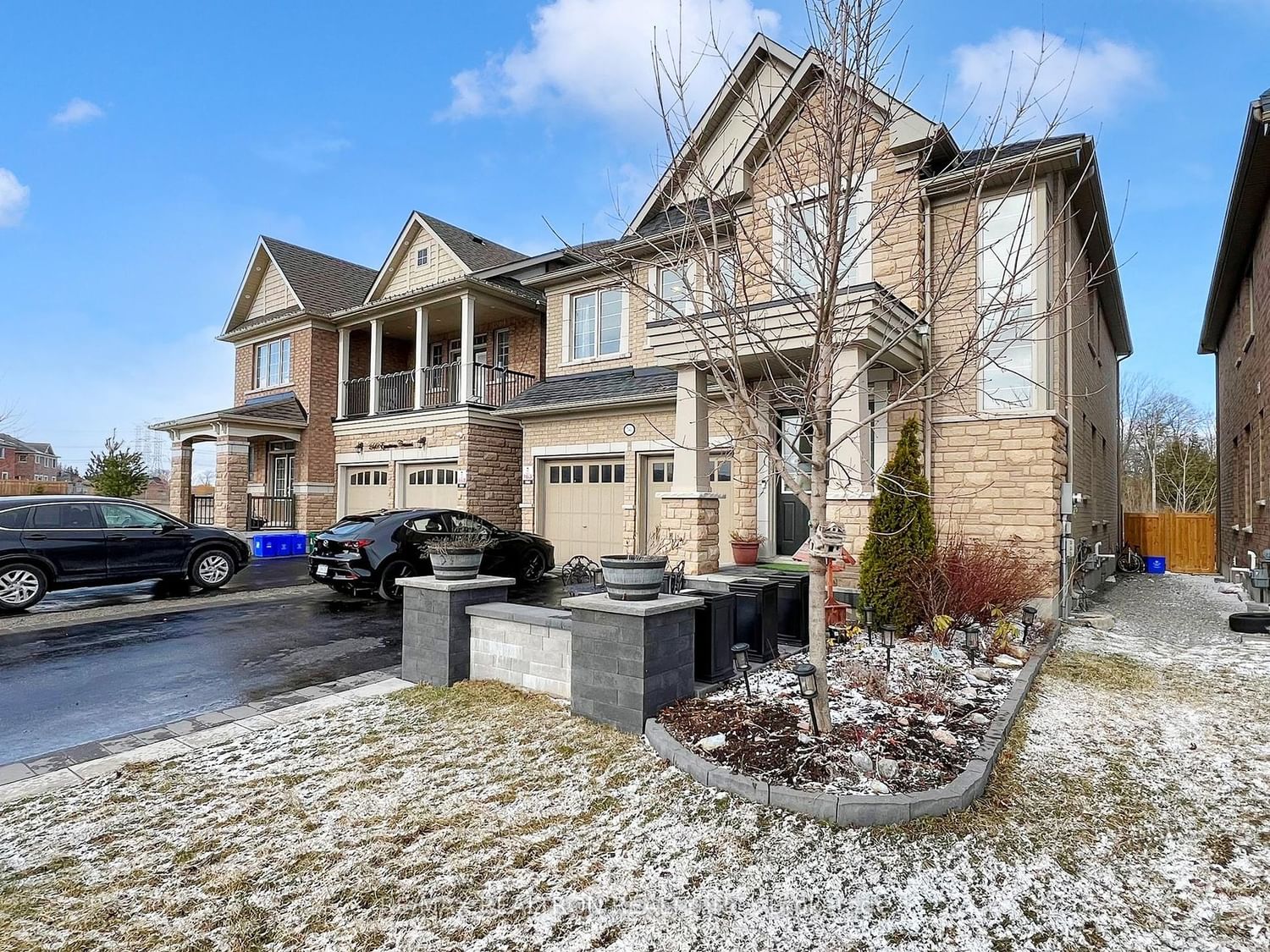$1,379,900
$*,***,***
4-Bed
4-Bath
3000-3500 Sq. ft
Listed on 3/20/24
Listed by RE/MAX REALTRON REALTY INC.
Welcome to 2445 Equestrian Cres - Tribute built Ruby model elev. B - 3032 sq ft| This gorgeous home has been renovated from top to Bottom| It features soaring 10 ft ceilings on main floor, 9 ft on upper level| Private backyard oasis backing onto Ravine - professionally interlocked front patio and entertainment pad in the backyard| It features automatic window coverings on main| Enjoy the wonderful chef's kitchen featuring a quartz waterfall island, double drawer dishwasher, Liebherr extra tall fridge, Gas stove, Tall kitchen cabinets and a separate pantry| Hardwood flooring throughout main floor, Primary bed and upper landing, Circular Oak staircase on showcase from the two-storey foyer| Upgraded light fixtures throughout including a large chandelier in Foyer| The primary bedroom features a gorgeous 5pc ensuite bath, two walk-in closets and large room perfect for a king sized bed| Close to all amenities - Costco(gas), park in front of home, RioCan center, 407, UoIT, Durham College|
Liebherr Fridge, Thor 5 burner stove, Fisher & Paykel double-drawer dishwasher, washer, dryer, electrical light fixtures including chandelier, window coverings, automatic roller shades on main floor, Heat Recovery Ventilation system (HRV)
E8157714
Detached, 2-Storey
3000-3500
10
4
4
2
Attached
7
0-5
Central Air
Full, Unfinished
Y
N
Brick, Stone
Forced Air
Y
$9,041.68 (2023)
< .50 Acres
132.64x40.03 (Feet)
